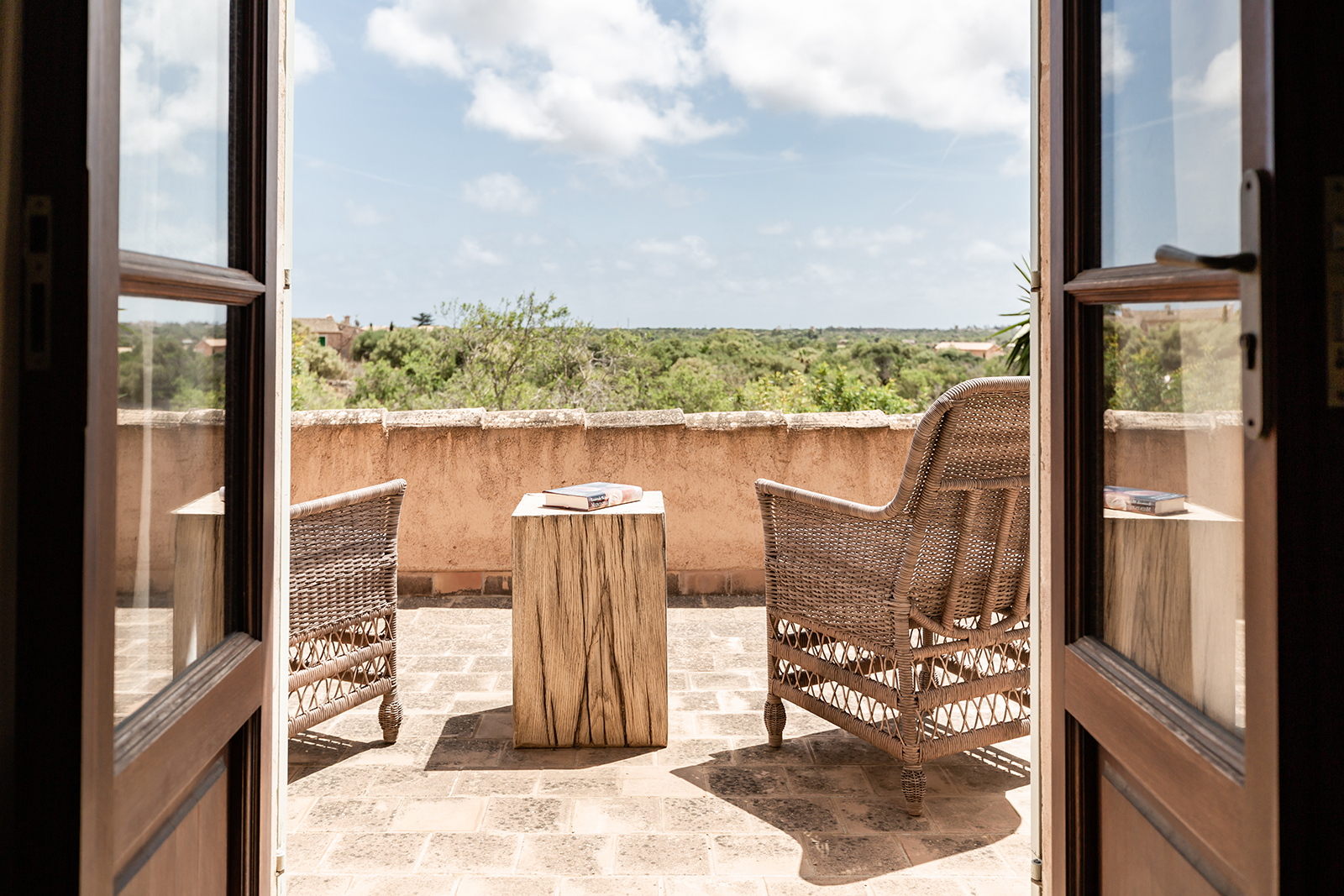
האודיטוריום ממוקם במתנ"ס נווה אליעזר, שבבעלות עיריית תל אביב. התכנון החל במחקר מעמיק של הסביבה וההיסטוריה שלה וכן שיחות מעמיקות עם מנהל המרכז, אשר ביקש אודיטוריום שייתן לתושבים הרגשה שהם חשובים ושיהווה קרן אור במקום. בעיצוב התחברנו למבנה ויצרנו צורות אמורפיות שעוטפות ונותנות הרגשה "רחמית". קבענו לוחות אקוסטיים שיוצרו בהזמנה מיוחדת, בשילוב תאורת לדים RGB, בעזרתם ניתן לשנות את האווירה בהתאם להופעה, כאשר המוסיקה משתלבת עם כניסת האורחים לאולם, בשלמות עם התאורה.
The auditorium is located in the Neve Eliezer community center owned by the Tel Aviv municipality. The planning began with an in-depth study of the environment and history and in-depth conversations with the director of the center who requested an auditorium that would give the residents the feeling that they are important and would be a ray of light in the place. In the design, I connected with the structure and created amorphous shapes that wrap and give a "womb" feeling. Specially ordered acoustic panels combined with RGB LED lighting can be used to change the atmosphere depending on the performance, the music blends in perfectly with the lighting as the guests enter the hall.
