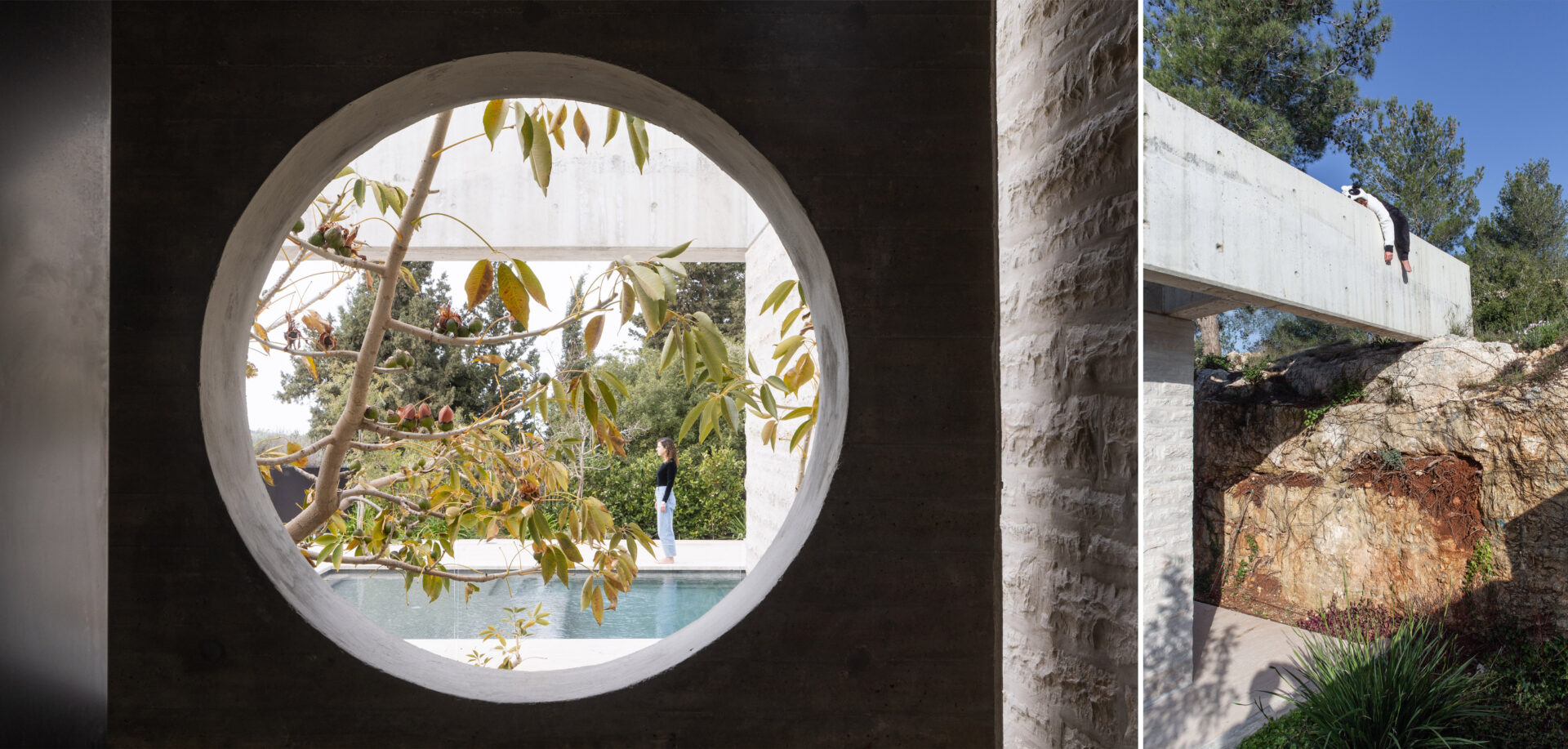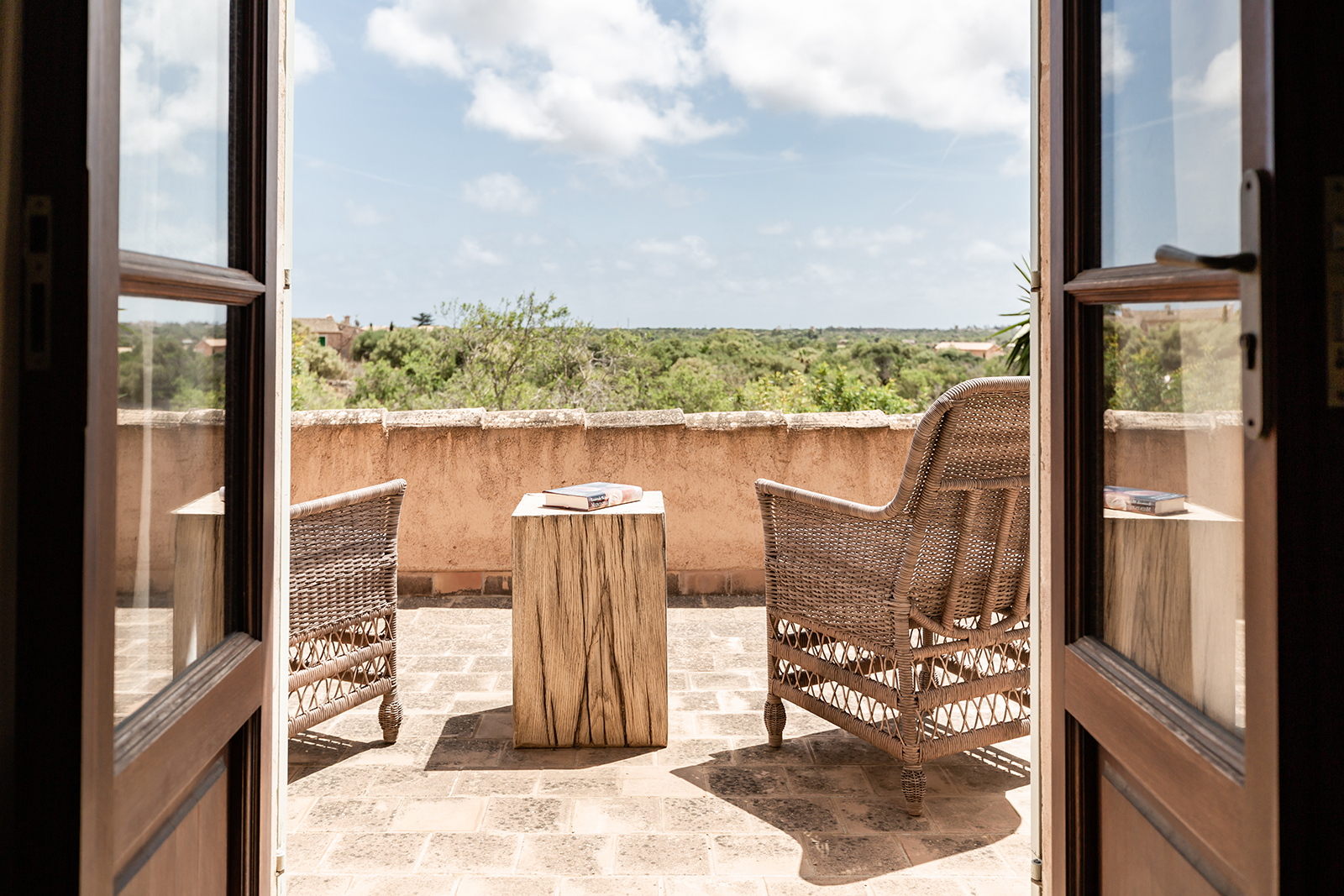
הבית ממוקם לצד שמורת טבע בתוך טופוגרפיה תלולה בהרי ירושלים. מתוך רצון לכבד את הטבע וההבנה שלא ניתן ולא רצוי להתחרות בו, עלתה השאלה איך מתחילים לגעת בשטח כזה. איך נוגעים ולא נוגעים?
התכנון הציע להתערב באופן מינימאלי בטופוגרפיה ולהראות את האסתטיקה של חציבת סלע ההר, במקומות שנדרשנו ואת האסתטיקה של "צלקות" הבטון.
הפרוגרמה דרשה מאיתנו לייצר אפשרויות שונות של חיבורים בין חללים, במקביל ליצירת הפרדות בין הפונקציות. שלד הבניין בנוי מ-2 נפחי בניה בגדלים שונים, שיושבים אחד על השני בהסטה תוך יצירת חלל פטיו תלת מימדי בניהם. כאשר במפלס אחד נמצאים חדרי השינה של ילדי המשפחה, עם חדר משפחה ובמפלס אחר נמצאים השטחים הציבוריים של הבית לצד הבריכה, חדרי העבודה ומאסטר ההורים.
הכניסה המרכזית לבעלי הבית מכניסה אותך למרחב צר על-מנת להרגיש את קנה המידה האישי של האדם ביחס לסביבה ומאפשרת נגיעה בקירות האבן והבטון הגלוי הסובבים את הפטיו שמחבר בין 2 המסות.
המעבר לצד הפטיו מייצר במפלס התחתון מגע עם הטבע ובהמשך מגע עם השמים.
שלד המבנה בנוי על טופוגרפיה טבעית ומשלב אבן מקומית וקורות מבטון גלוי. הקורות נשענים על הטופוגרפיה הקיימת ומאפשרים לטבע לטפס ולחדור, ועם הזמן לעטוף ולהשתלט על חלקי הבית.
The house sits alongside a nature reserve in the steep topography of the Jerusalem Mountains. Out of a desire to respect nature and from the understanding that it is not possible nor desirable to compete with it, the question arose as to how one begins to touch such an area. How do you touch and not touch?
The design proposed to minimally touch the topography, to reveal the aesthetics of cutting the mountain rock in the places we needed and showing the aesthetic of concrete "scars".
Due to the requirements of the program, we produced different possibilities of connecting between spaces at the same time as creating separations between the functions. The skeleton of the building is built from 2 concrete volumes of different sizes that sit on top of each other, staggered, whilst creating a three-dimensional patio space between them. Where on one level are the bedrooms of the family's children with a family room and on another level are the public areas of the house by the pool, the work rooms and the parents' master bedroom.
The central entrance for the family brings you into a narrow space where one feels the scale of the person in relation to the environment and allows you to touch the exposed stone and concrete walls surrounding the patio that connects the two masses.
The passage to the side of the patio creates contact with nature on the lower level and further on with the sky.
The skeleton of the building is built on natural topography and combines local stone and exposed concrete beams. The beams rest on the existing topography and allow nature to climb and penetrate, and over time to creep in, wrap and take over parts of the house.
