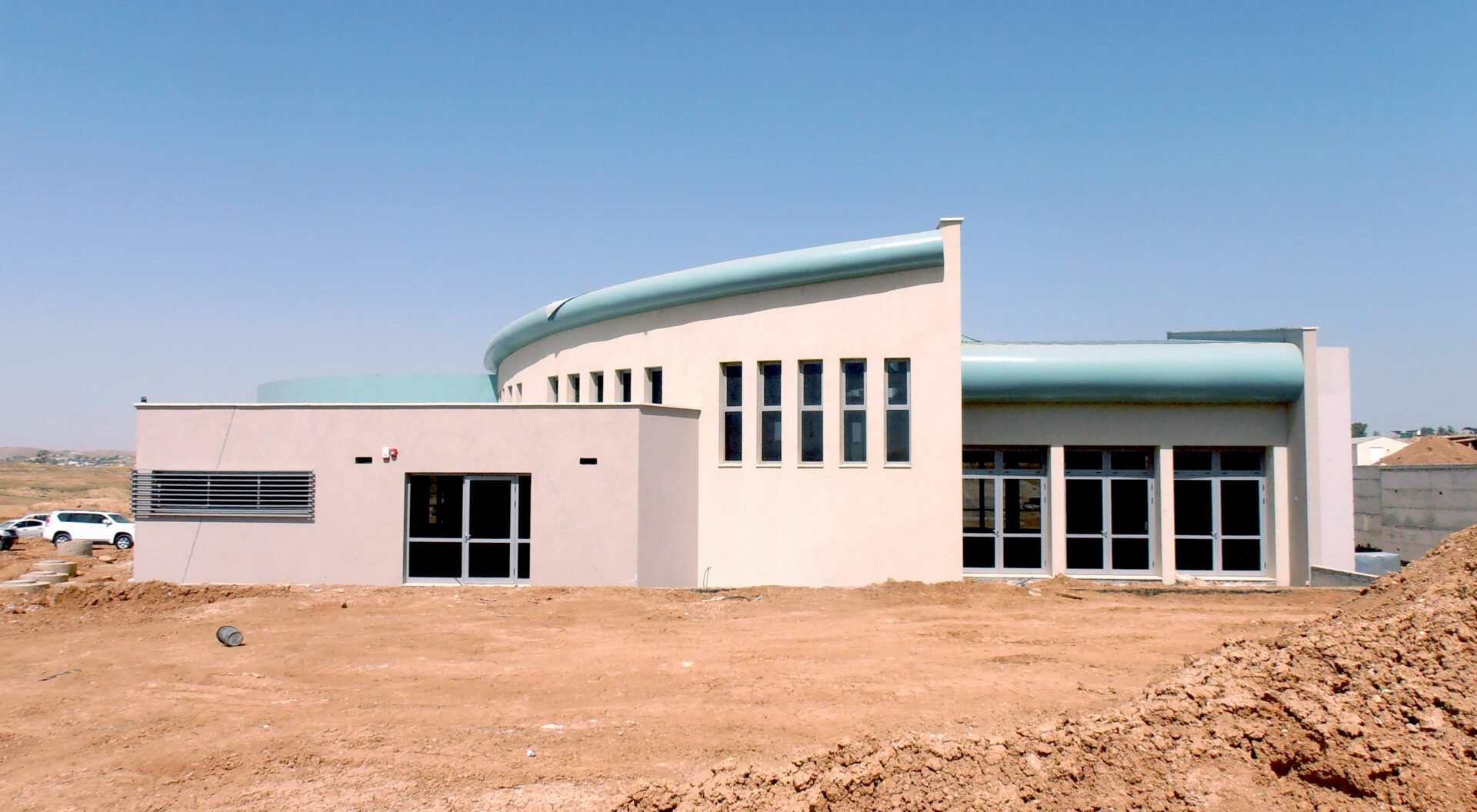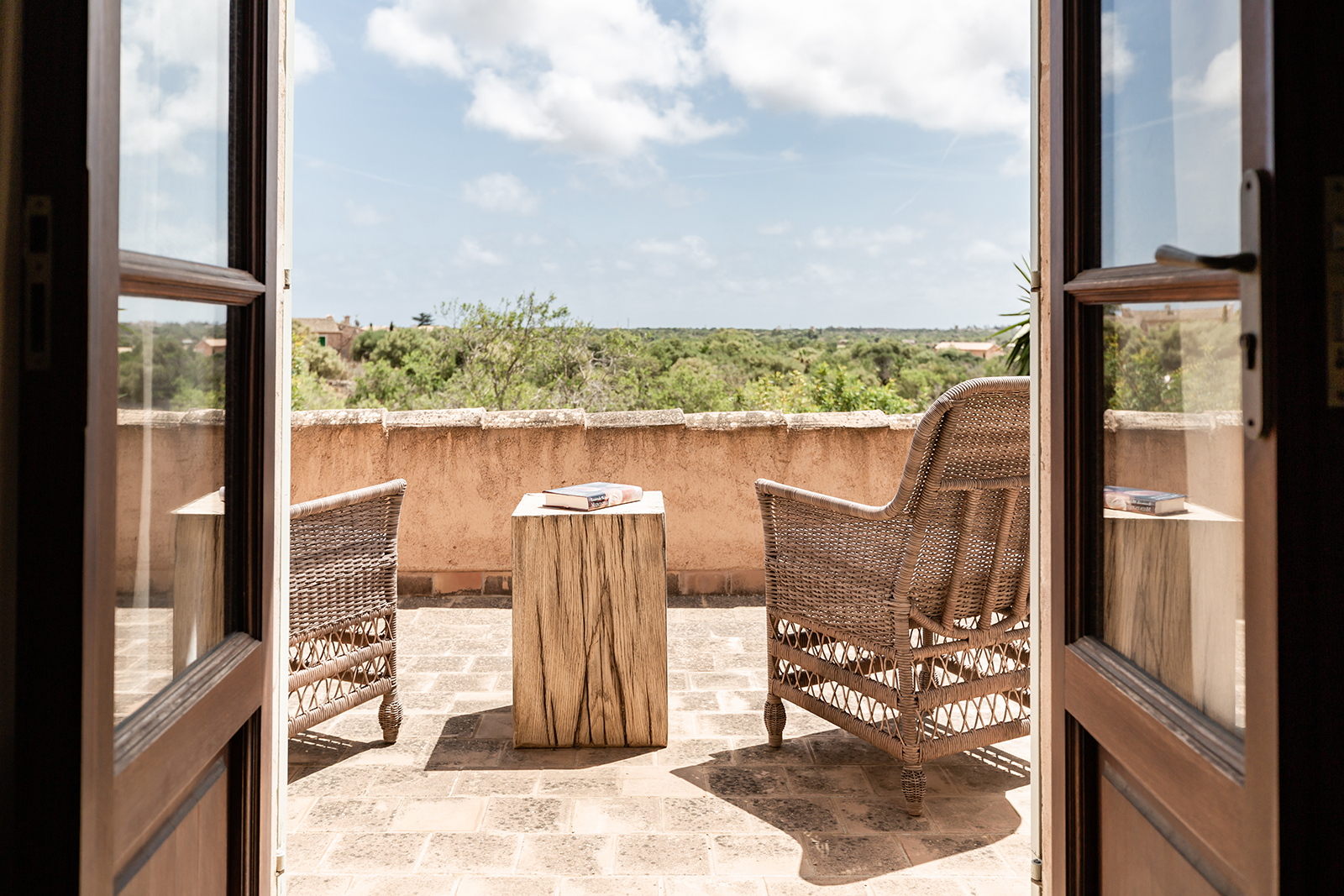
בית כנסת זה הוקם בטרם עמד ולו בית אחד מהישוב כרמית, שתוכנן על ידינו. זאת בשל תנאי התרומה, שהכתיבו לוח זמנים מצומצם לסיום בנייתו. תכנון בית הכנסת משתלב במתאר תכנון הישוב ובמאפייני הטופוגרפיה של ספר הנגב סביבו.
בכדי לעמוד בתנאים התרומה, ביצוע שלד המבנה התבסס על קונסטרוקציית ברזל שהוכנה מחוץ לאתר והורכבה באתר על יסודות ומעטפת מבטון והמרכיב השלישי הינו האור החודר בקיפולי הגיאומטריה של הגג ומאפשר לקרני האור להציף את ההיכל וארון הקודש ולהאיר באור טבעי משך היום את כל חללי המבנה.
The synagogue's construction preceded all other structures in the Karmit settlement, as mandated by the donation's terms. This early requirement, planned by our office, demanded an expedited timeline surpassing the entire settlement. Our meticulously crafted design seamlessly integrates the building with its natural surroundings, aligning harmoniously with the emerging community. To meet stringent time constraints, we chose a specialized light steel framework for swift onsite assembly. The interior mirrors the Negev sunlight, inviting it to permeate the space and fostering a profound sense of unity with the surroundings for those inside. This strategic approach ensures a timely and harmonious completion of the project.
