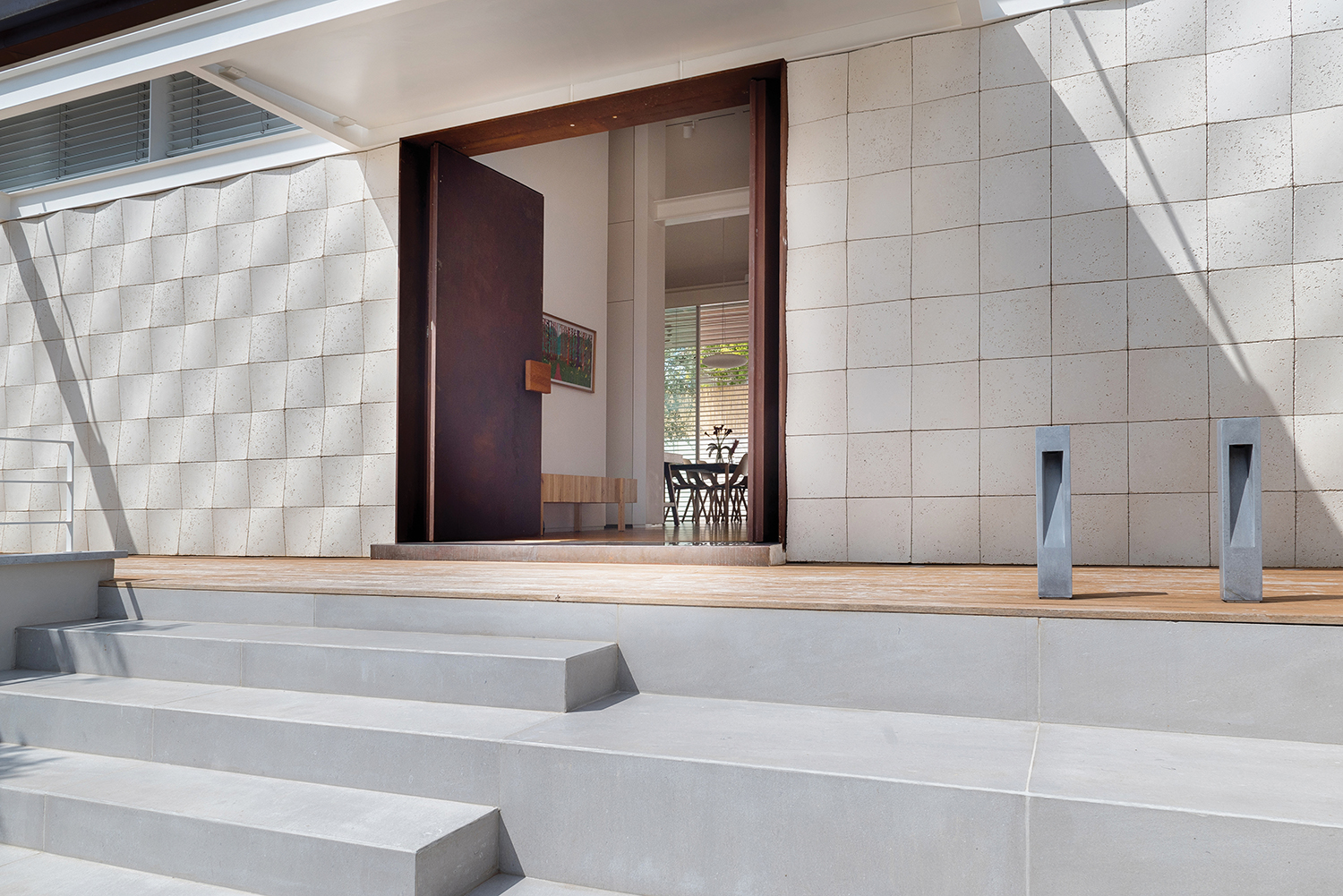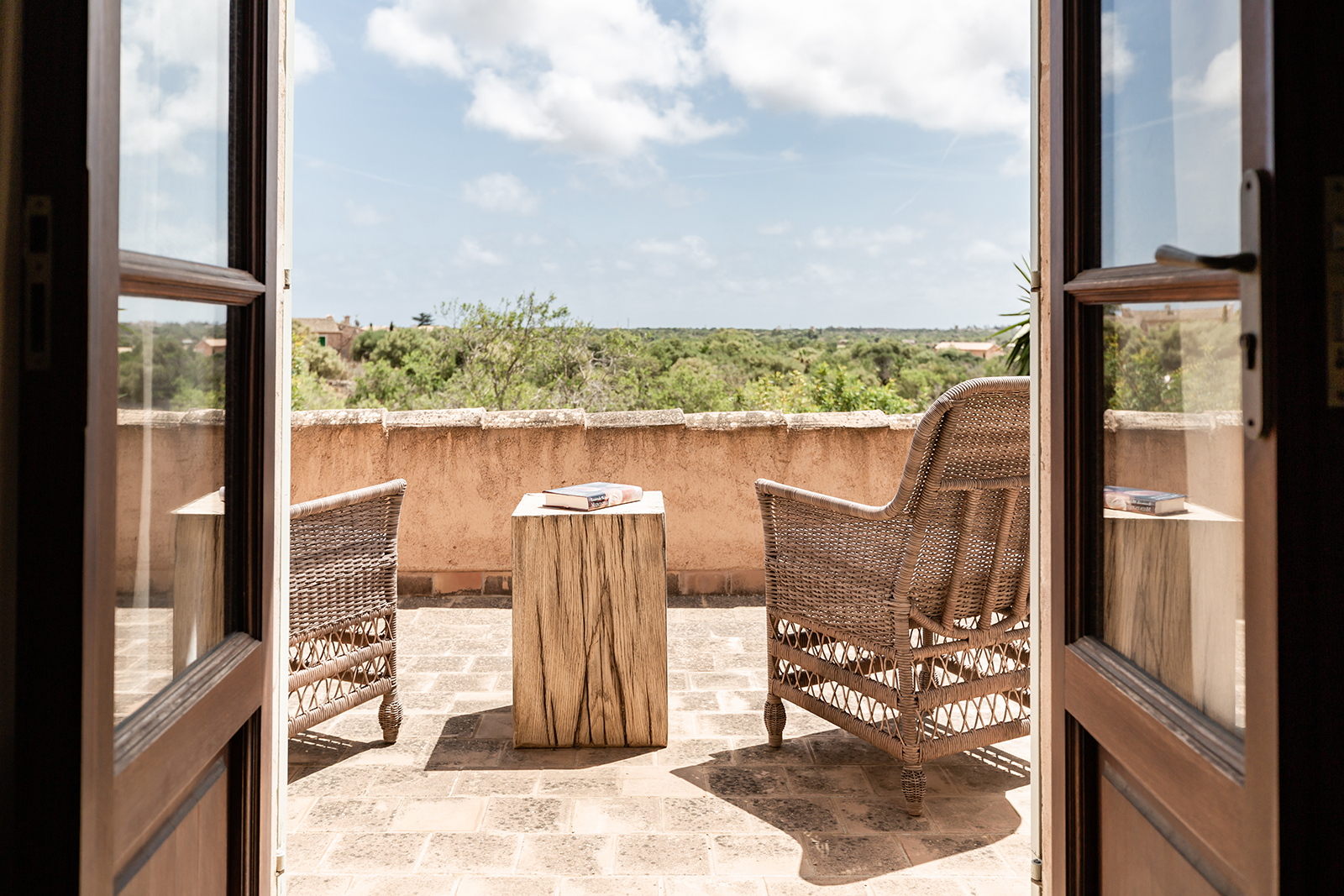
הילדים עזבו את הבית והזוג חיפש לעצמו חלל שמשקף את אופיו ועונה על צרכיו. הבית בן קומה אחת, שומר על צניעות מול הרחוב והבתים השכנים. צורתו נקייה ומאופקת — חזית מלבנית עם גג משופע, סגור כלפי הרחוב, מתכנס ונפתח פנימה. תכנית הבית נשענת על סכימה פשוטה, המחלקת אותו לשניים: הפרטי והציבורי והיחסים שביניהם. חלוקת החלל מציגה דקויות מורכבות. בעוד שמבט מכיוון אחד פותח את הבית וחושף את כולו, מבטים מהכיוון הניצב נחסמים ע"י דלתות ומעברים. בבית שילוב חומרים טבעיים, משובחים ועמידים, על זמניים.
The children have moved out, and the empty nesters looked to create a space that reflects their personality and fits their needs. The single story dwelling keeps its humility with a simple facade facing the street and neighbors; its form clean and restrained, with a rectangular front and a sloped roof, that shields from the street, and opens up once inside. The home’s floor plan relies on a simple scheme that divides the space into two sectors, the private and public, and the relationship between them. The design of the space presents complex nuances. While looking in one direction, the entirety of the structure is revealed, and when peering in the perpendicular, the view presents an attractive array of doors and passageways. The choice of finishing materials — a combination of refined and timeless, natural and durable.
