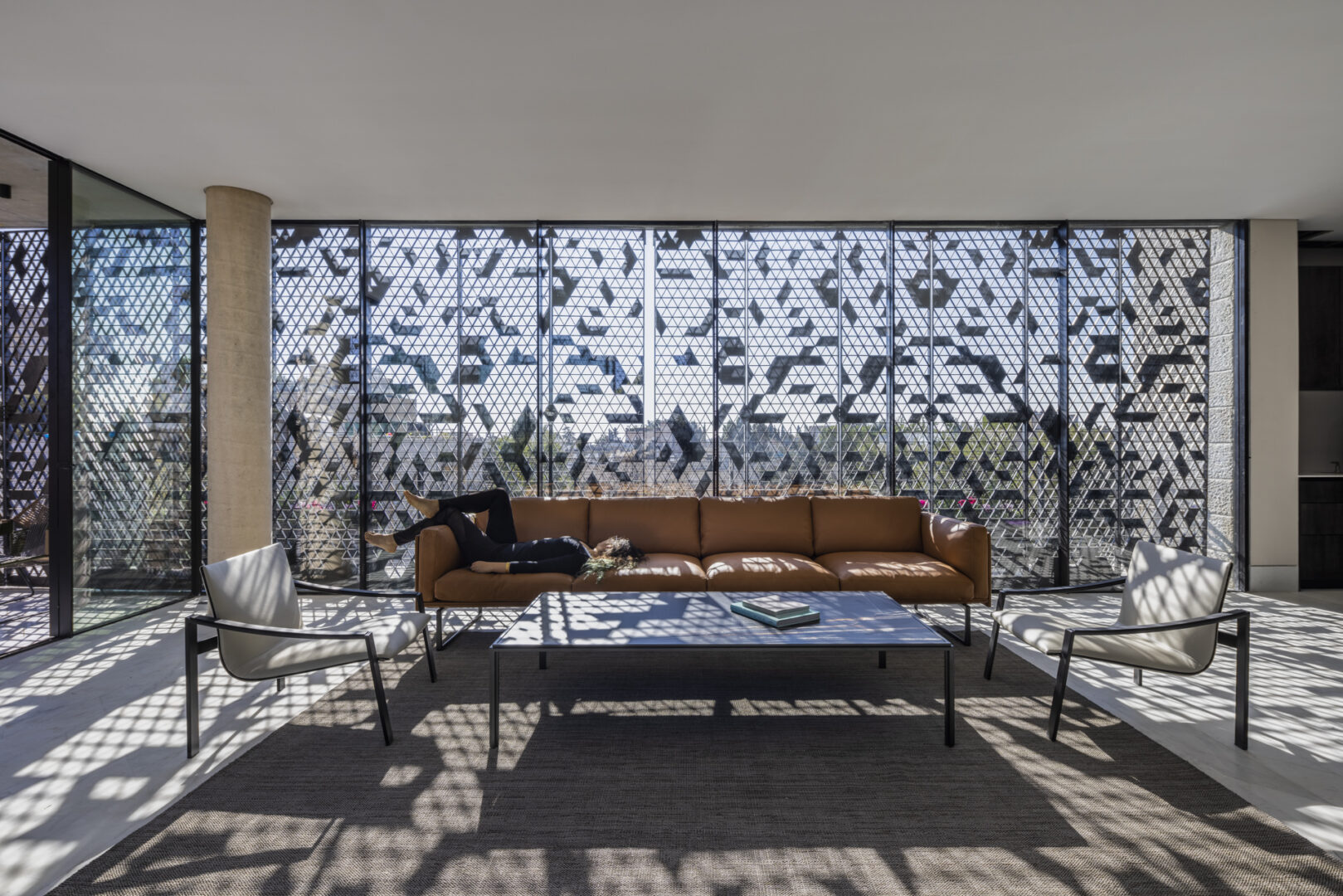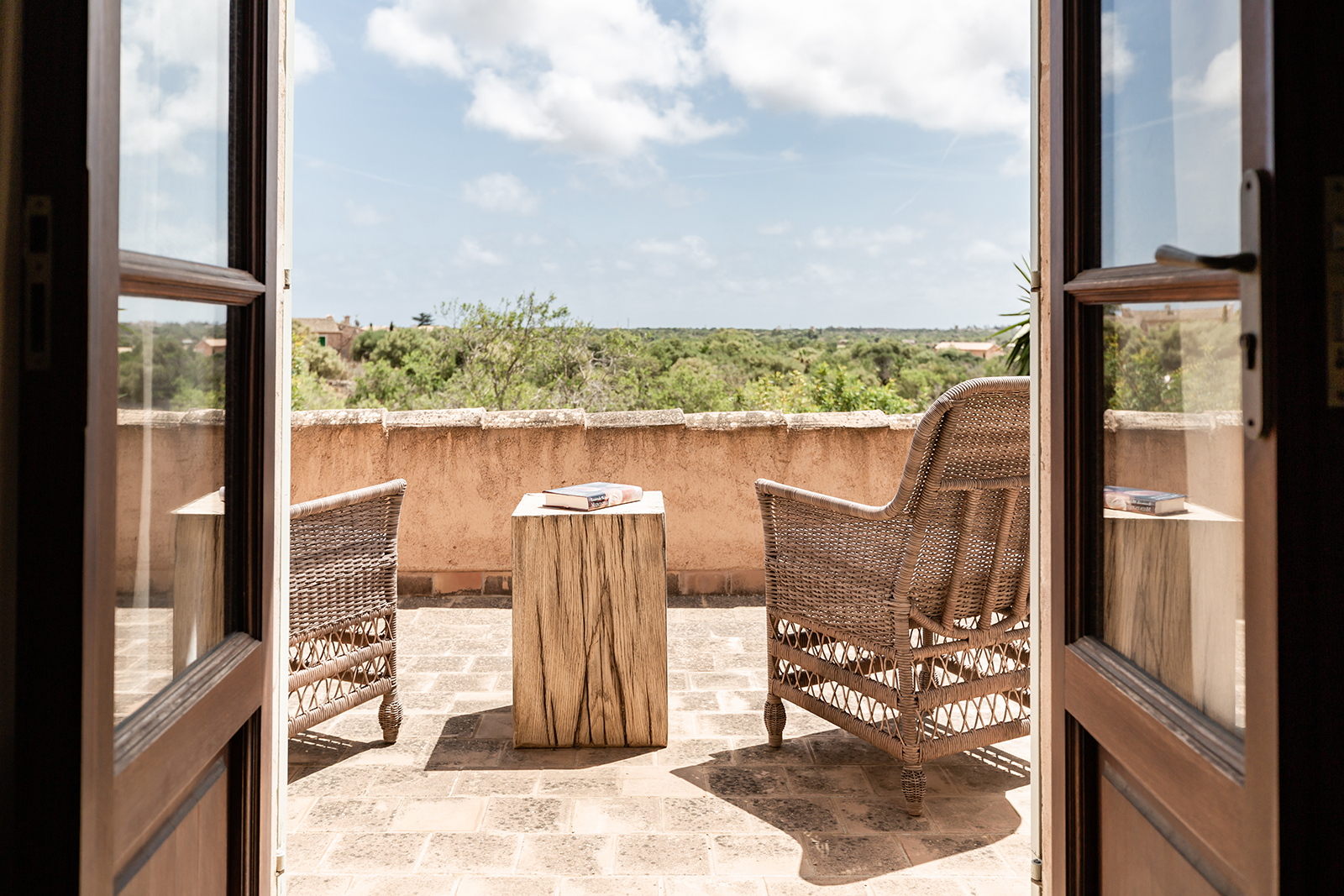
המבנה המקורי לשימור נבנה בשנות ה-30 של המאה ה-20, בשכונת רחביה, בירושלים.
תצורת המגרש משולשת ובעצם היוותה את מנח התכנון של המבנה המקורי. המשכיות מישורי הקומות החדשות באותן חזיתות מבטאת את הקשר בין הישן לחדש, ונותנת כבוד לצורת המבנה המקורי. במקומות מסוימים הובלטו מסגרות החלונות החדשים החוצה, מעבר למישור האבן.
תוספת הקומות החדשות חיזקה את החזית המעוגלת בפינת הרחובות. מיקום המרפסות הראשיות נבחר בפינה זו תוך יצירת מקסימום פתיחות לאזורים הציבוריים של הדירות. שימוש במתכת שחורה כאלמנט חזק ובולט בחזיתות מתבטא במסגרות חיצוניות לחלונות, בהדגשת גג המבנה, במעקה המרפסות ועד לאדניות ברחבה האורבנית של המבנה.
עיקר השימוש בה הוא כאלמנט סבכה -משרביה, המלווה את החלל הציבורי של הדירות וחדרי השינה. המשרבייה עשויה מחירור פלדה היוצרת משולשים חלולים ואטומים, היוצרת מעין תחרת פלדה עד שנראה כי המשחק בה רנדומלי. המשרבייה מייצרת בנוסף משחקי אור וצל בפנים הדירה, ומשמשת כהצללה מרכזית לחלל הציבורי. משחק זה משתנה לאורך היום לפי סוג וכמות האור הנכנס לחלל.
The original historic building set for preservation was built in the 1930's in the Rehavia neighborhood in Jerusalem.
The plot is triangular in shape and actually formed the design concept of the original building. The continuity of the new floors along and above the same historic facades expresses the connection between the old and the new, and in a way respects the shape of the original building. In some places, new window frames protrude beyond the stone plane.
The addition of the new floors strengthened the power of the rounded corner façade. The main balconies sit in this corner so as to create maximum openness for the public areas of the apartments.
The use of black metal as a strong and prominent element in the facades is expressed in the external frames of the windows, in the accentuation of the roof of the building, in the balustrades of the balconies and in the planter boxes in the open urban square of the building on the ground floor.
Its main use is as a "mashrabiya" element, creating a buffer zone between the privacy of the apartments and the public spaces of the surrounding city.
The mashrabiya is made up of a sheet of steel that plays with positive and negative triangles via CNC, that creates a kind of steel lace, so as to make it seem that the pattern is random.
The mashrabiya also produces games of light and shadow in the interior of the apartment, and serves as central shading for the public space.
This game changes throughout the day according to the type and amount of light entering the space.
