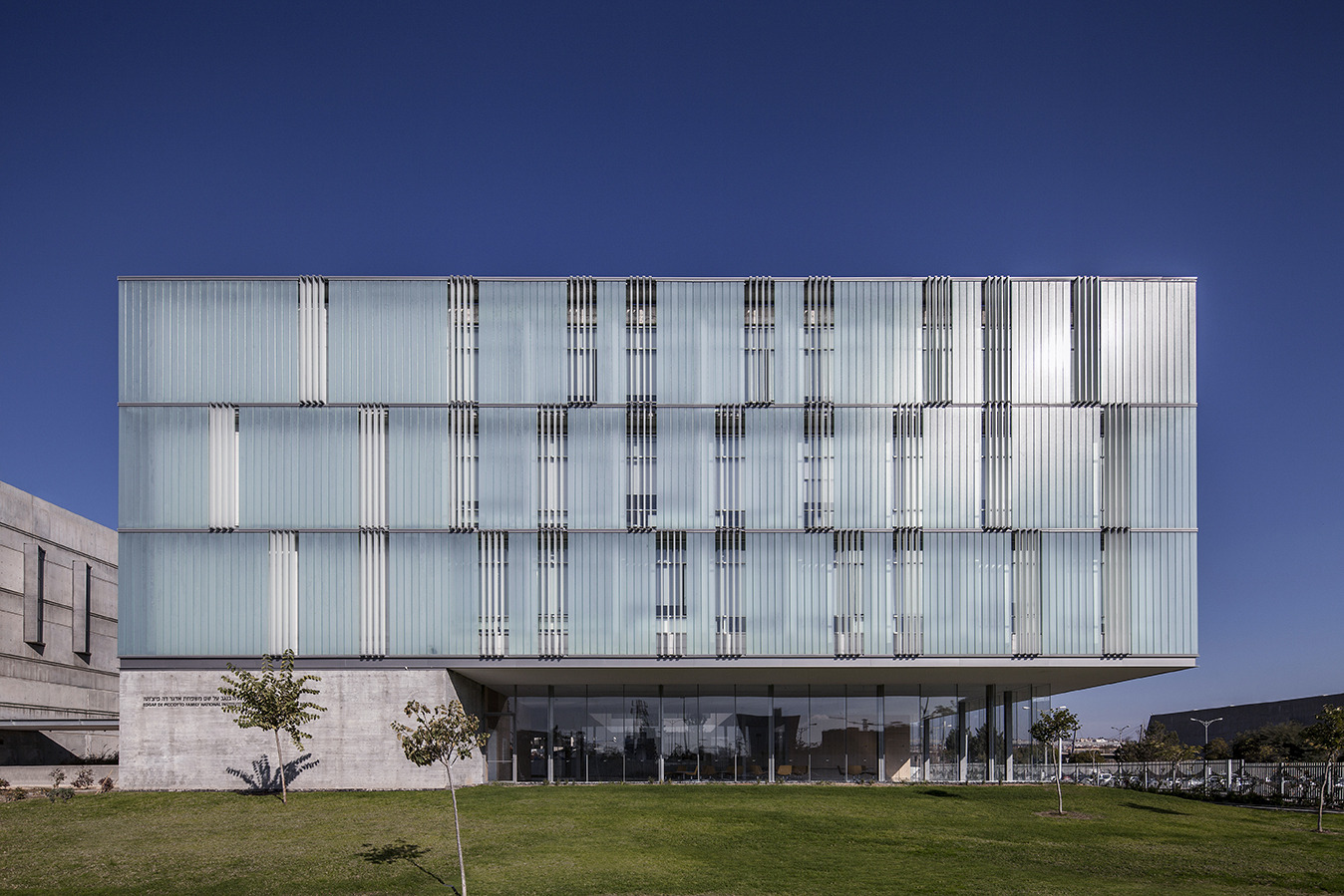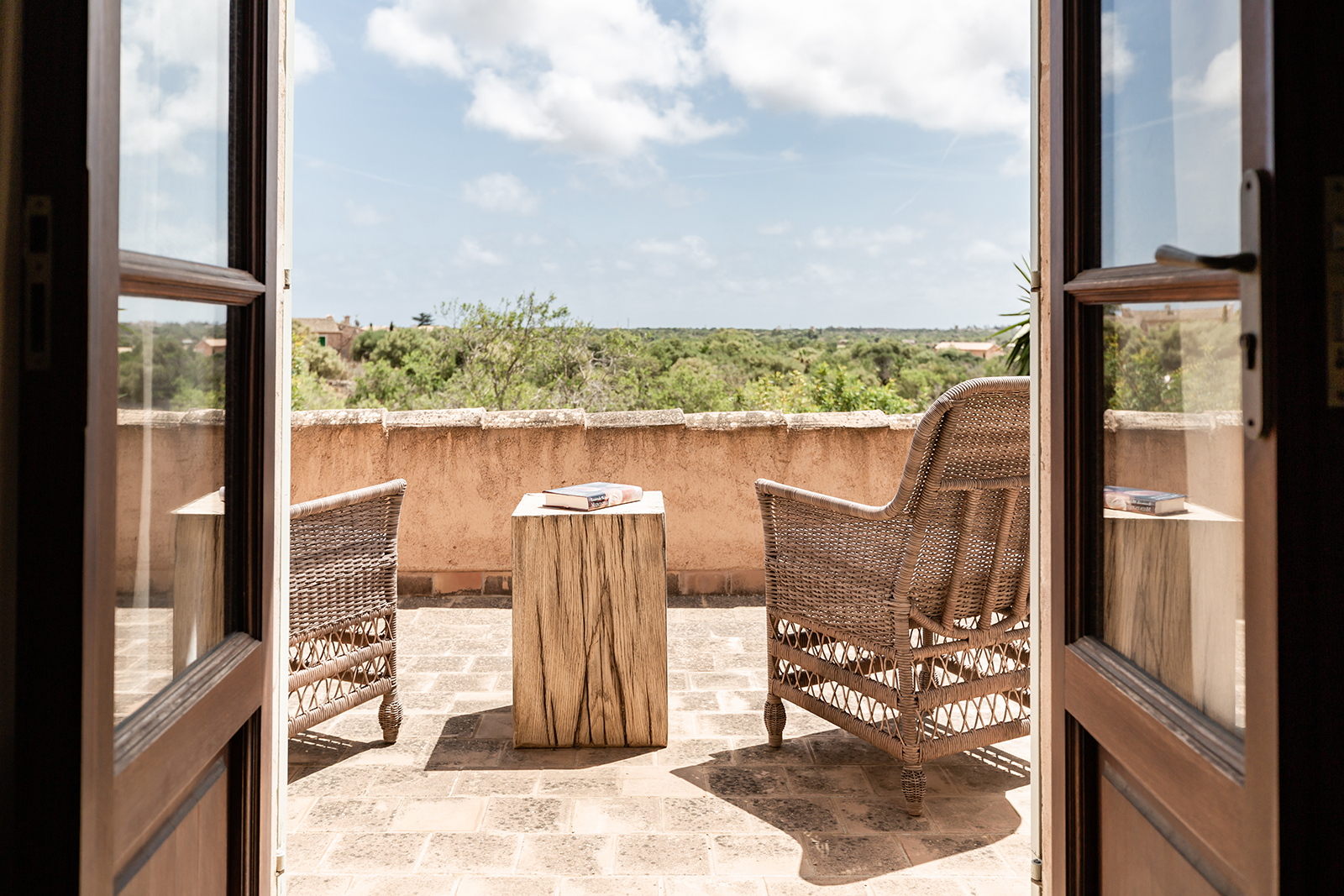
בניין המכון הלאומי לביוטכנולוגיה בנגב (NIBN), אשר תוכנן על-ידי אדריכלית אוניברסיטת בן-גוריון בנגב, ברכה חיוטין והאדריכל מיכאל חיוטין, זכה באות העיצוב הישראלי לשנת 2018 בקטגוריית מבני ציבור.
בנימוקי חבר השופטים צוין: "עבודה אדריכלית המשלבת בתוכה, באיפוק אך בבטחה, את כל המרכיבים היסודיים של התכנון האדריכלי. החל בארגון החללים, בשימוש בחומרים, בצבעוניות, בתאורה ועד לפרטים, בפנים המבנה ובחיצוניותו כאחד. אדריכלות מצוינת, בכל קנה מידה".
המבנה, אשר נמצא בפינת האוניברסיטה בסמוך לצומת הצמוד לשכונה ג', מוסיף לה ולסביבתה נוף עיצובי שונה ומיוחד. המבנה מורכב מארבע שכבות, כאשר הראשונה היא קומה שקופה למחצה ובה מערכות ישיבה מעוצבות המשקיפות אל הצומת מכיוון אחד ואל החצר הפנימית מכיוון אחר. לעומתה, שלושת השכבות העליונות מעוצבות בזכוכית אטומה, המוסיפה לסטטיות ולאטימות של המבנה. ברחבי המבנה ישנן סביבות מפגש שונות המאפשרות מפגשים בין החוקרים העובדים בו וחצר פנימית בעלת צמחייה ירוקה, המספקת אור לקומת הקרקע.
המכון הלאומי לביוטכנולוגיה (NIBN) באוניברסיטת בן-גוריון בנגב בתרומתו של אדגר דה-פיצ'וטו ז"ל, הוקם בשיתוף משרד התעשייה, המסחר והתעסוקה, הוועד לתכנון ותקצוב, משרד האוצר והמשרד לפיתוח הנגב והגליל ומיועד ליצירת תשתית אקדמית-מחקרית ברורה בתחום הביוטכנולוגיה, שתביא לפיתוח פתרונות ביוטכנולוגיים ישימים. כחלק מעבודת המכון פותח טיפול ייחודי בסרטן אשר מצליח לתכנת מחדש תאים סרטניים ולהחזירם למצב קדם-סרטני. חוקרים מובילים בתחומם עובדים על פיתוחים רפואיים נוספים של מחלות אוטואימוניות, מחלות גנטיות וכדומה.
מבנה NIBN הוא הפרויקט השלישי של משרד האדריכלים חיוטין המלווה את קמפוס אוניברסיטת בן-גוריון בהתפתחותו האדריכלית והעיצובית, כאשר קדמו לו המרכז האוניברסיטאי, אולם הסנאט וכיכר דייכמן.
Chyutin Architects / The building for the research laboratories of the National Institute for Biotechnology in the Negev (NIBN), is situated at the southwestern corner of the Ben-Gurion University campus. The edifice is a part of the university’s laboratory buildings complex and is connected to it by a covered walkway.
The NIBN building is comprised of four levels: three for laboratories and researchers' offices, standing above a transparent ground floor for general public functions such as foyer, faculty lounge, auditorium, cafeteria, and seminar room. These latter operations allow for increased interaction between researchers, thereby enhancing the exchange of knowledge and strengthening academic ties across disciplines. The ground floor's envelope combines transparent glass façades and exposed concrete walls. The glass façades establish viewing relations between the surrounding urban environment and inner campus areas, dissolving the barrier between them. The exposed concrete walls form a stylistic and material continuation with the neighboring campus buildings. Adjacent to the foyer is a sizeable garden, partly covered by the upper laboratories floors, which creates an inviting and comfortable space for outdoor activities and bestows a sense of tranquility over the building as a whole.
The upper floors are organized around a square space that forms an elevated open-air atrium. Their design is modular and flexible so as to accommodate programmatic changes in terms of laboratory type and size. The laboratories and offices are located at the building’s periphery, while the social spaces with their glass facades and the auxiliary rooms with their plastered walls face the atrium and have views upon the garden. A double skin system serves as this section’s envelope, enabling the inner spaces to receive their appropriate exposure to sunlight. This façade consists of an internal glazed curtain wall and an external layer of green u glass, which is perforated by vertical openings of acid u glass louvers that expose the building's population to the landscape.
