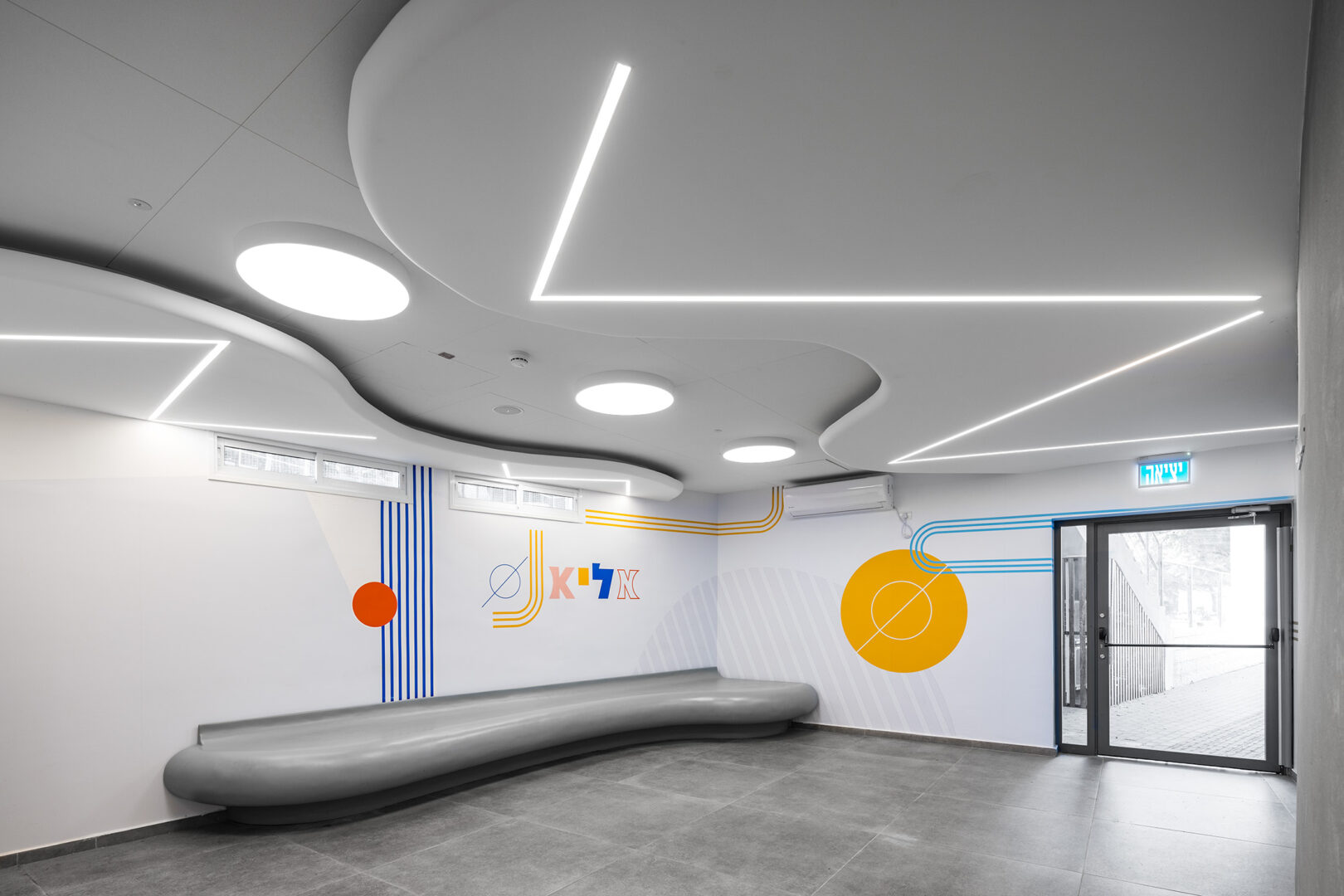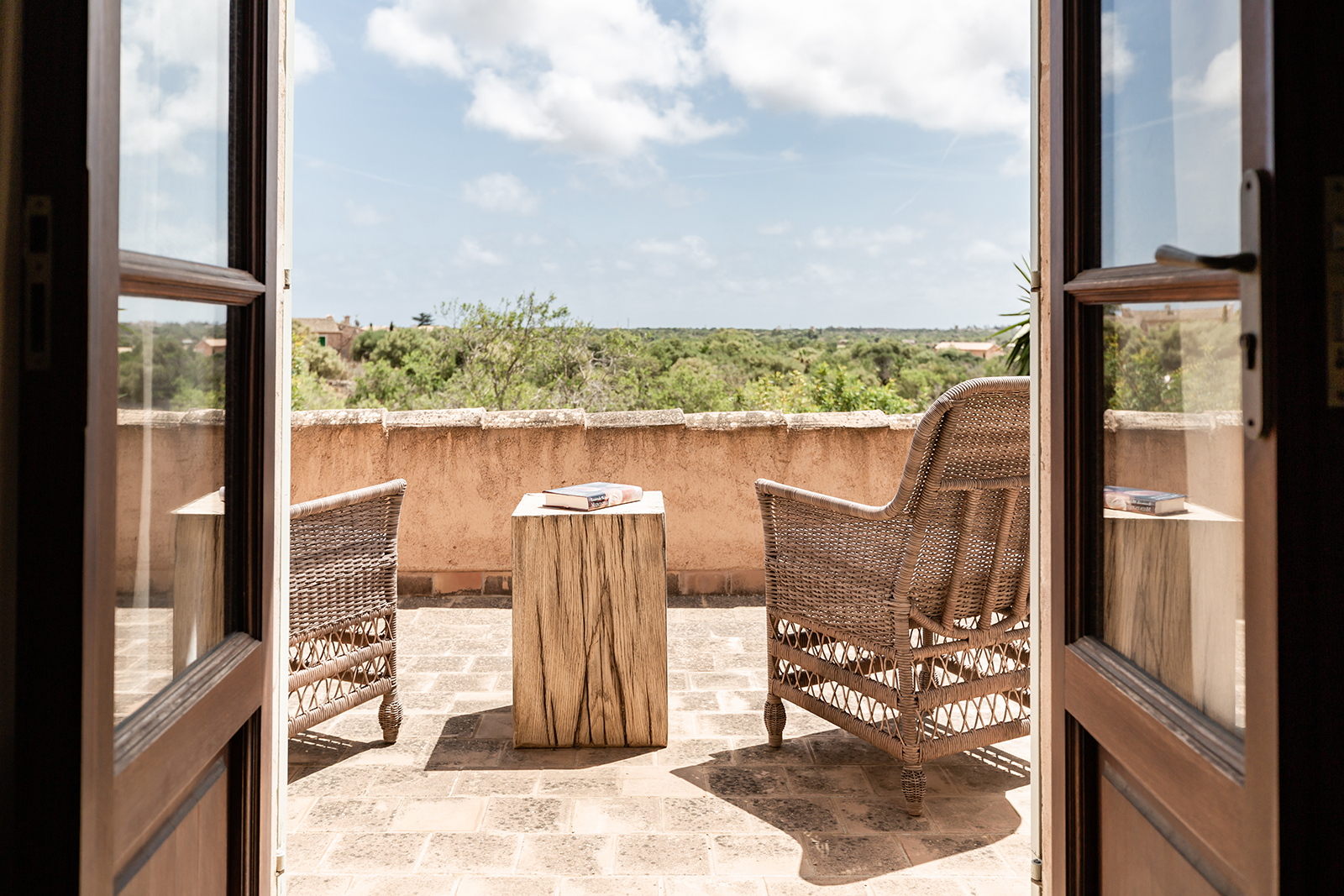
לובי קומת הספורט, בבית הספר, הוא מקום מלא בפעילות ועם תנועה רבה. לכן שילבנו בבנייתו חומרים פרקטיים, לדוגמא, בניית ספסל ענק מחומרים מורכבים, בצורה אמורפית, בגוון אפור בטון. בנינו של תקרה מעוגלת אמורפית, עם שיווי משקל חוזר בשילוב משולשים בתאורה, אשר יוצרים את תחושת העזה ורצון לפרוץ קדימה. האקוסטיקה מתקבלת על ידי אלמנטים בלתי נראים בתקרה.
כל זה יצר מקום חדשני לצד פרקט, אשר נותן מענה ממתאים לילדים, למורים ולמבקרים.
The lobby of the sports floor, a place full of activity with a lot of traffic. That's why I created a combination of practical materials, for example, the construction of a huge coffee table from composite materials, in an amorphous form, in a concrete gray shade. A combination of an amorphous rounded ceiling with repeated balance combined with triangles in the lighting that create the daring and the desire to break forward, the creation of acoustics by invisible elements in the ceiling, all this created an innovative, practical place, and provides a charming answer for children, teachers and everyone who comes to visit.
