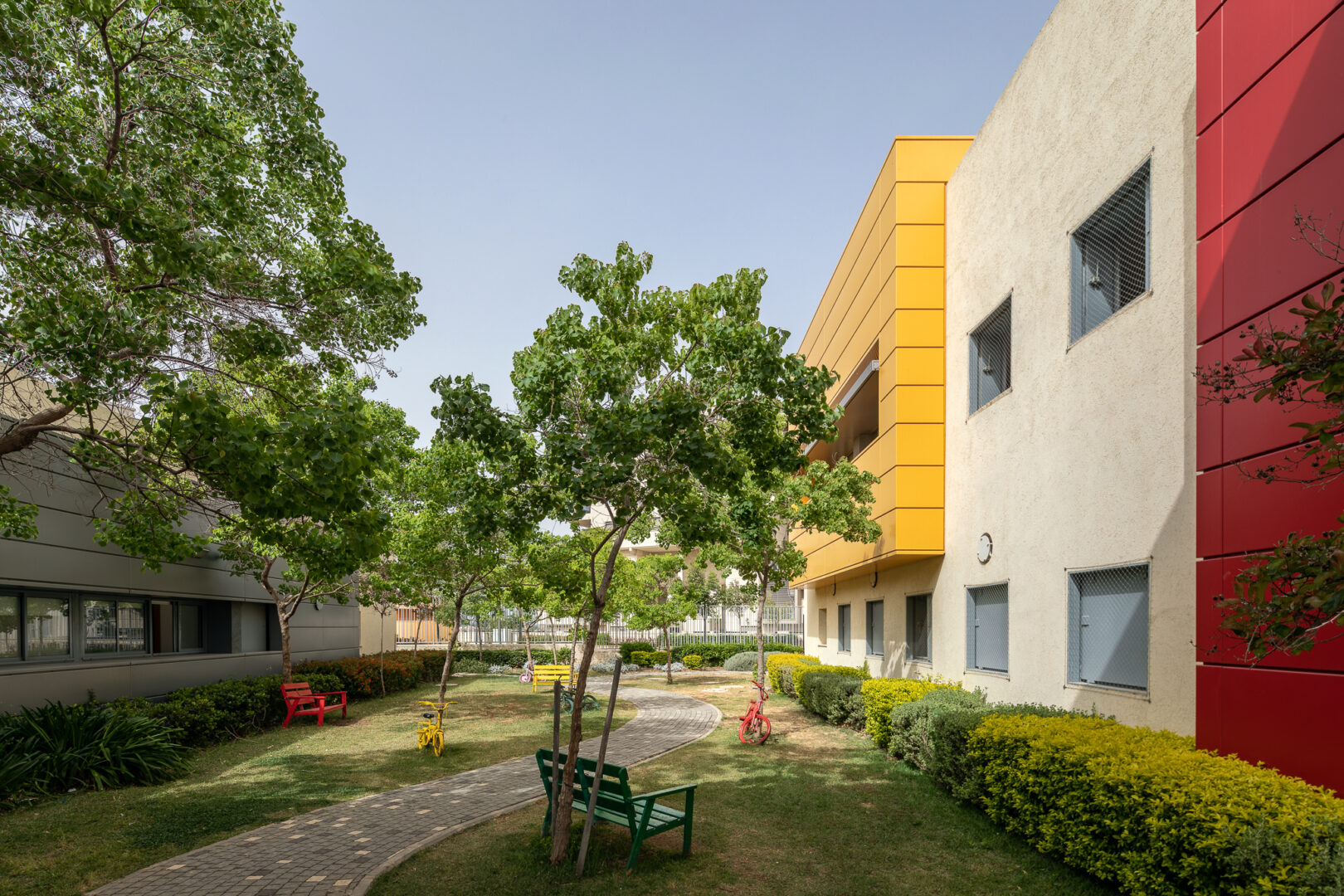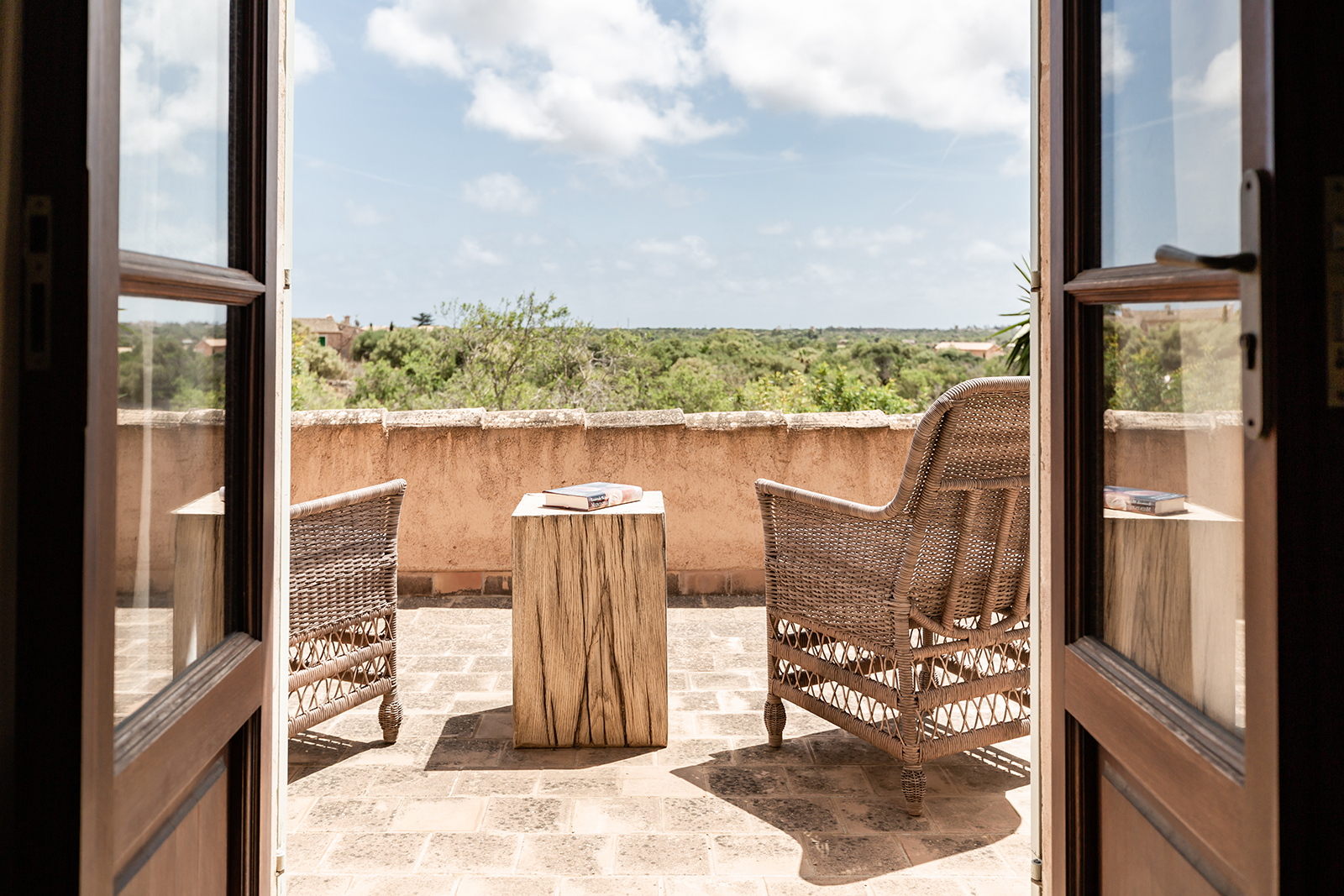
בית הספר היסודי גבעת אלונים מכיל 18 כיתות, 3 כיתות חטיבה צעירה (גני ילדים) ואולם ספורט. בית הספר מתוכנן סביב "רחוב" המהווה את שדרת הפעילות המרכזית. מצידו האחד כיתות לימוד ומעברו השני אולם ספורט.
אגפי הכיתות והחטיבה מקושרים אליו ומוטים אחד ביחס לשני והיוצרים חללים שונים- קטנים וגדולים, אינטימיים ונרחבים אשר מאפשרים מגוון רב של פעילויות ונותנים מענה לילדים בעליי צרכים שונים ורגישויות שונות.
חללים אלו מקשרים את פנים ביה"ס לחצרותיו ומשמשים ללימוד, משחק, הפגה ועוד.
מעברו השני של "הרחוב" הבית ספרי ממוקם אולם ספורט הכולל מגרש כדורסל/עף, טריבונות ישיבה ל 250 צופים, אחסון, חדרי הלבשה ומלתחות.
The Givat Alonim Elementary School contains 18 classes, 3 classes of kindergartens and a sports hall. The school is planned around a "street" which is the main avenue of activity. On one side are classrooms and on the other is a sports hall.
The wings of the classes and the kindergartens are linked to it and are tilted in relation to each other and create different spaces – small and large, intimate and extensive which allow for a wide variety of activities and cater to children with different needs and different sensitivities.
These spaces connect the interior of the school to its courtyards and are used for studying, playing and more.
On the other side of the "street" located a sports hall that includes a basketball/volleyball field, seating tribunes for 250 spectators, storage, changing rooms and cloakrooms.
