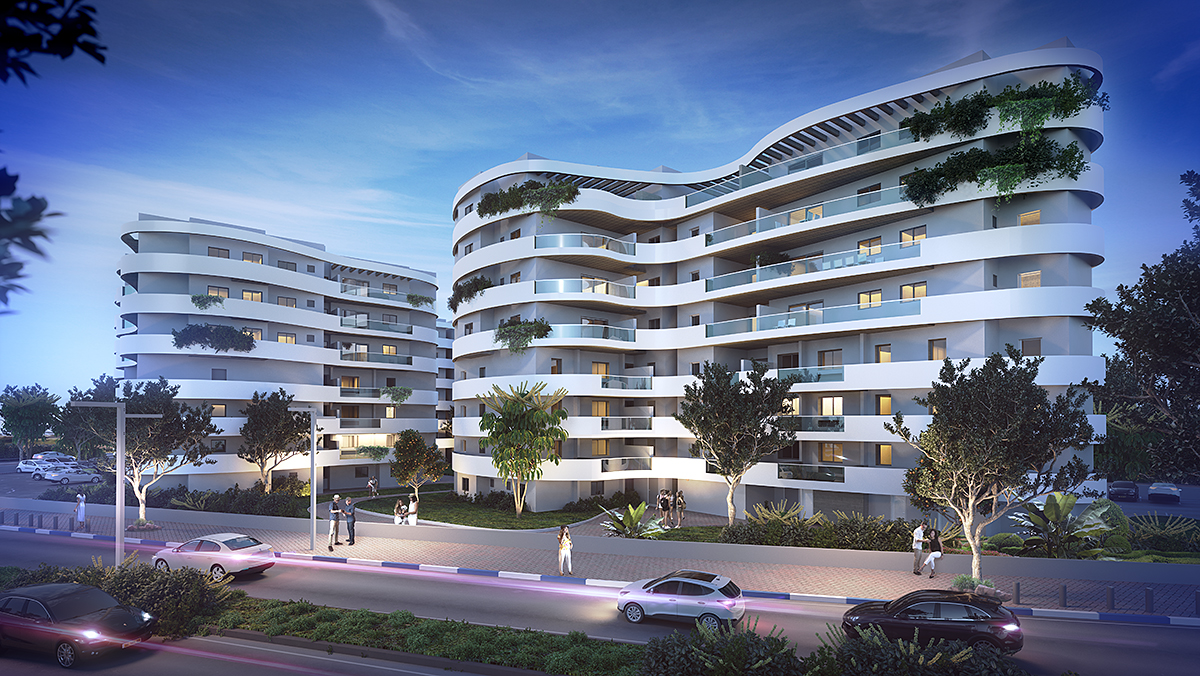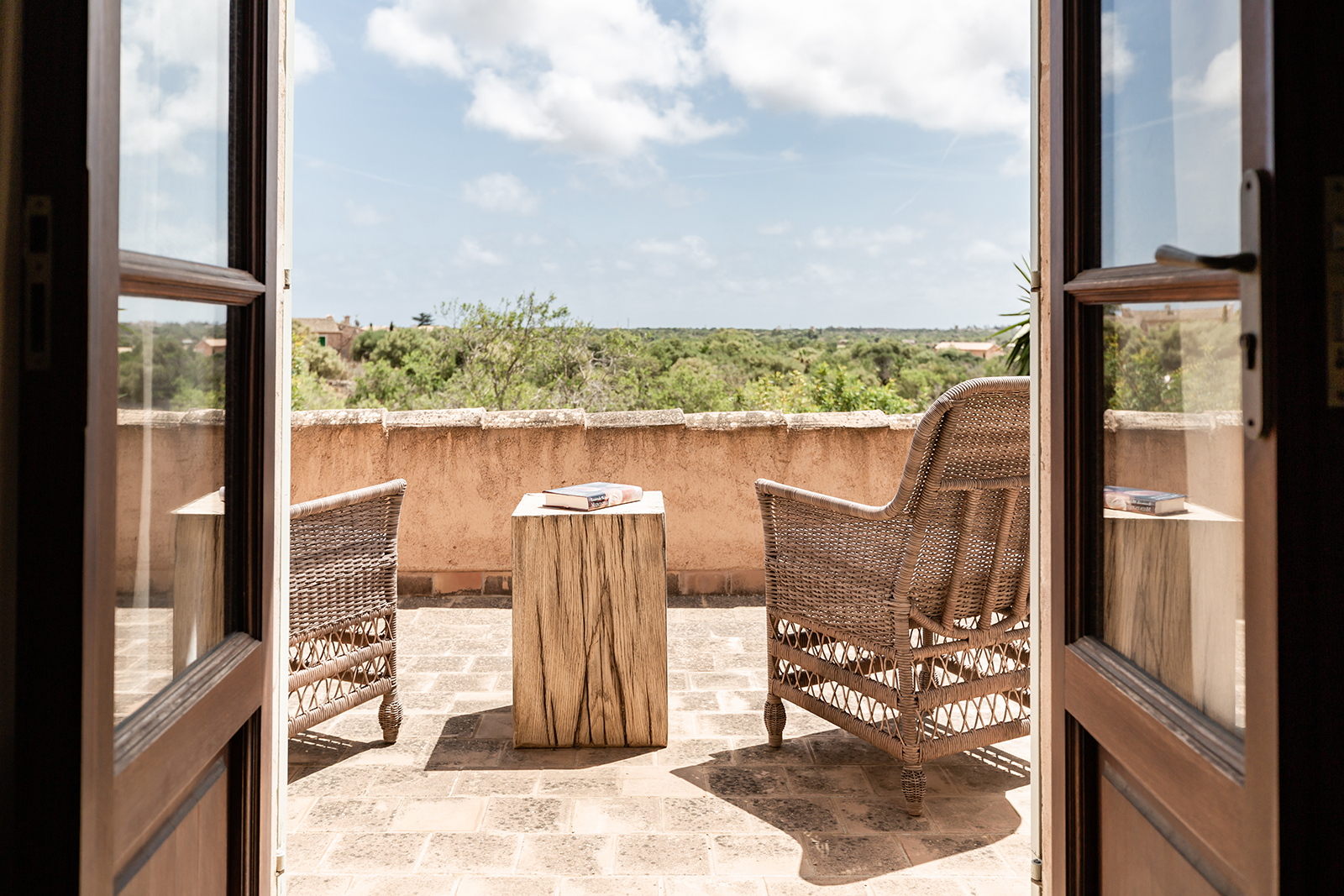
פרויקט המגורים "גלעד", הינו פרויקט אורבני, במסגרת התחדשות עירונית. מתחם המגורים בנוי במיקום מרכזי בפינת הרחובות גלעד ושדרות ירושלים והוא מהווה תפר בין השכונות הוותיקות והמתחדשות של העיר ובין תחילת שכונת סביוני-ים היוקרתית. הפרויקט נמצא בסמוך לציר ראשי, ציר מטרונית ופארק רחב ידיים והוא מהווה מנוף להתחדשות עירונית בשכונה ובעיר כולה, שלובשת פנים חדשות (זהו פרויקט התחדשות עירונית הראשון בעיר).
זהו פרויקט עיבוי – בינוי ייחודי, המאחד 6 מבנים ותיקים ויוצר מהם קומפלקס מבנים בעלי מרקם עירוני. בשל הצורניות הייחודית של המבנה ותוספות הבניה כגון ממ"דים, מעליות, מרפסות ומסתורי מערכות, נוצר אתגר תכנוני ועיצובי מרתק. לבינוי החדש חוברה מעטפת קורות אובליות, אשר מעניקה לו חזות מודרנית ים תיכונית. הקורות הוכתבו מצורך ממשי במבנה והן מלוות את הבליטות שנוצרו מתוספות הבניה הנדרשות לחיזוק.
המרפסות ההיקפיות פתוחות אל הים ונותנות ייחודיות למבנה הבולט בסביבתו. מפלס הקרקע משתלב בסביבה והוא מגונן, פתוח וציבורי.
הפרויקט תוכנן עבור חברת גלבוע והוא אושר בוועדה המקומית בדצמבר 2020. מתחם ובו שני מבני מגורים צמודים, שלוש קומות מגורים בנוסף לקומה מפולשת, 6 כניסות. סך הכל במתחם קיימות 54 יח"ד. מבני המגורים הם המשך רצף מבני 'שיכון' 'בנייני רכבת' המאפיינים את הרחוב, שנבנו בשנות 50-70 . בזכות ייחודיות הפרויקט, הוא הצליח להתגבר על כלל הקשיים שבדרך, כגון הגבלות בניה מרפא"ל, הגבלות תכנוניות, כלכליות וכו'.
הפרויקט נמצא בשלבים סופיים של בניה (שלב א' – קיבל טופס 4 שלב ב' לקראת סיום).
The "Gilad" residential project is an urban project as part of urban renewal. The residential complex is centrally located at the corner of Gilad Street and Jerusalem Boulevard and constitutes a seam between the old and regenerating neighborhoods of the city and the beginning of the prestigious Savioni-Yam neighborhood. The project is located near a main axis, the Metronit axis and a spacious park, and is a lever for urban renewal in the neighborhood and the whole city that is taking on a new face. (This is the first urban renewal project in the city). This is a unique condensation – construction project that unites 6 old buildings and creates a complex of buildings with an urban design. Due to the unique form of the building and construction additions such as "mamadim", elevators, balconies and hiding systems, they created a fascinating planning and design challenge. To the new construction added an oval beam shell was designed which gave it a modern Mediterranean appearance. The beams were dictated by a real need for the structure and accompany the bumps created by the building additions required for structure reinforcement.
The wraparound balconies are open to the sea and give uniqueness to the building that stands out in its surroundings. The ground floor integrates with the environment and contains an open and public green area. A complex with two adjacent residential buildings, three residential floors in addition to a ground floor, with 6 entrances. In total, there are 54 apartments in the complex. The residential buildings are a continuation of the 'railway buildings' that characterize the street, built in the 50-70s. Thanks to the uniqueness of the project, it was able to overcome all the difficulties along the way, such as building restrictions from "Rafael" – Dynamic Defense Company, planning restrictions, economic limitations etc. The project was approved in December 2020 and is in the final stages of construction (stage 1 – certificate of occupancy stage 2 nearing completion).
