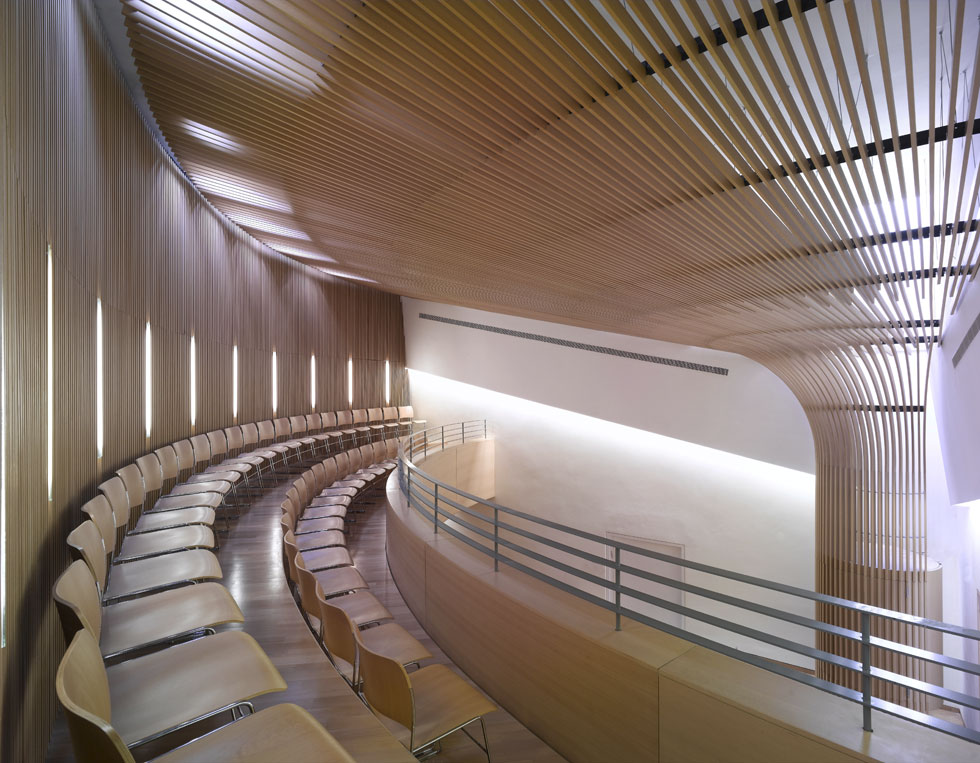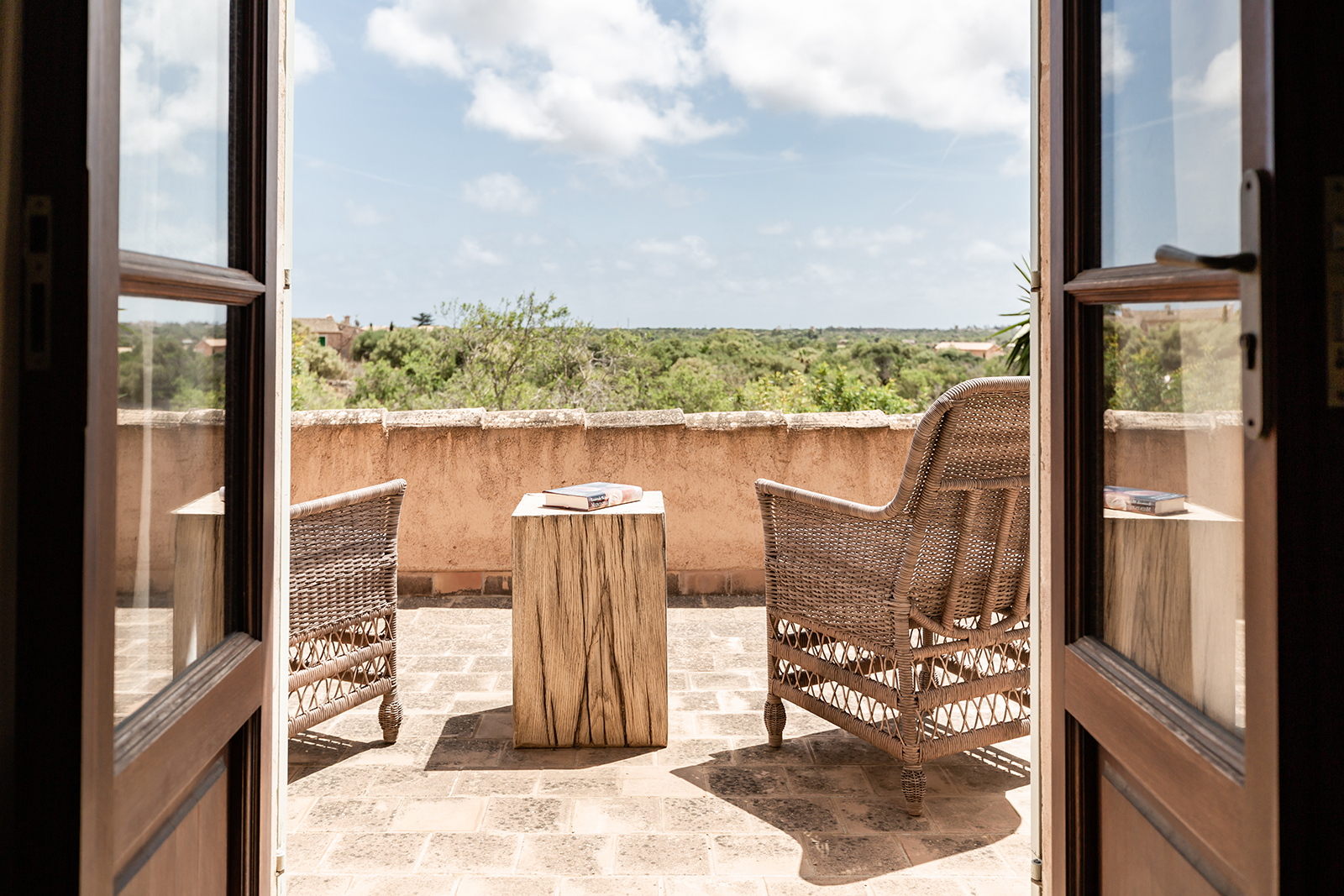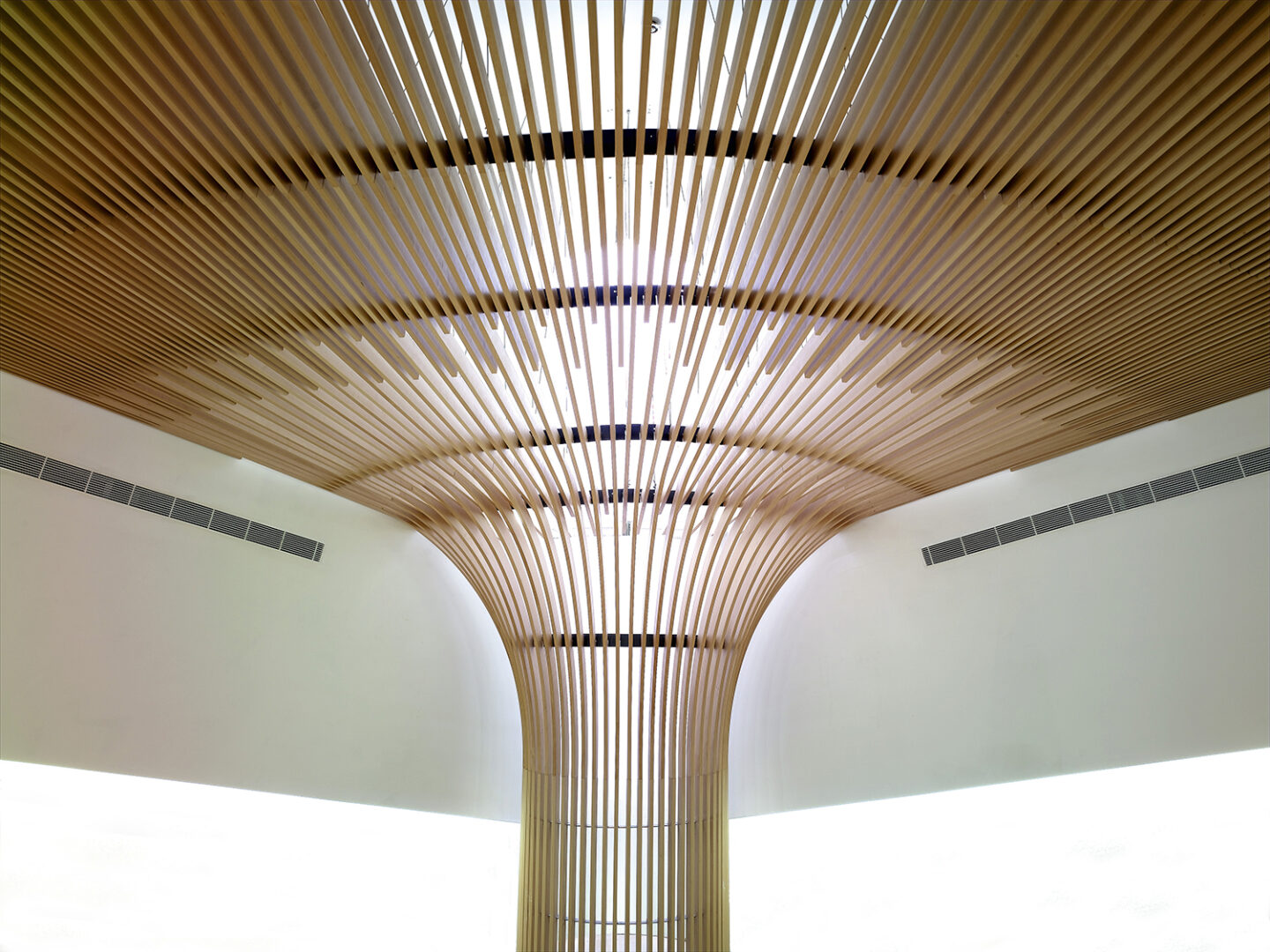
הספרייה מהווה מבנה עצמאי ליניארי, הנמתח בין הכיכר הציבורית ובין חצר בית הכנסת. היא משמשת את הפקולטה ואת הסטודנט המזדמן לקמפוס. במרכזה חדר קריאה, עטוף בספרים, המתנשא לגובה שתי קומות. ארבע כתות מצויות במפלס התחתון של המבנה ופונות לחצר פנימית, הפתוחה לשמים ושורת המשרדים המצויה במפלס העליון של המבנה, פתוחה למרפסת המשקיפה על האתר בשלמותו.
בית הכנסת, הוצב אף הוא כגוף עצמאי, מבטון נקי, הניבט לעבר הספרייה שממולו מבעד לחצר הכניסה האינטימית המפרידה ביניהם. המבנה ממוקד לעבר הבמה וארון הקודש. החלל הפנימי מתפתח בגיאומטריה מעגלית שמוצאה בנקודה אחת וממנה נפרשים שני מפלסי התפילה.
ארון הקודש, הניזון מאור עליון, עטוף במסננת צפופה של לייסטים מעץ ההולכים ונפתחים כלפי מעלה. האור, הקונסטרוקציה והחלל מתאחדים במזרח ומתרחקים ממנו בהדרגה.
צילום: ארדון בר חמא
The Synagogue is set in a prominent position of the campus, within the green slope of the park which bisects the entire site. It is a free standing concrete and glass object wrapped by the stone perimeter wall of the adjacent library. The library is a linear building situated next to the public piazza and the faculty offices. It contains a large two story reading room, enveloped by books. Four classrooms are located on the lower level, facing onto an open courtyard while the administrative offices, on the upper level face an open balcony. A small courtyard is inserted between the synagogue and the library and acts as the entrance to the synagogue. The plan forms a quarter circle, anchored by a column at the stage, which rises in the double story space and flares out across the ceiling towards the back wall and gallery above. This column contains the Holy Ark and generates the concentric order of all elements in the space. It is made up of thin wooden segments that create a fan shape sieve for light, harnessing the outside glare and rendering it internally as soft and intimate tones.

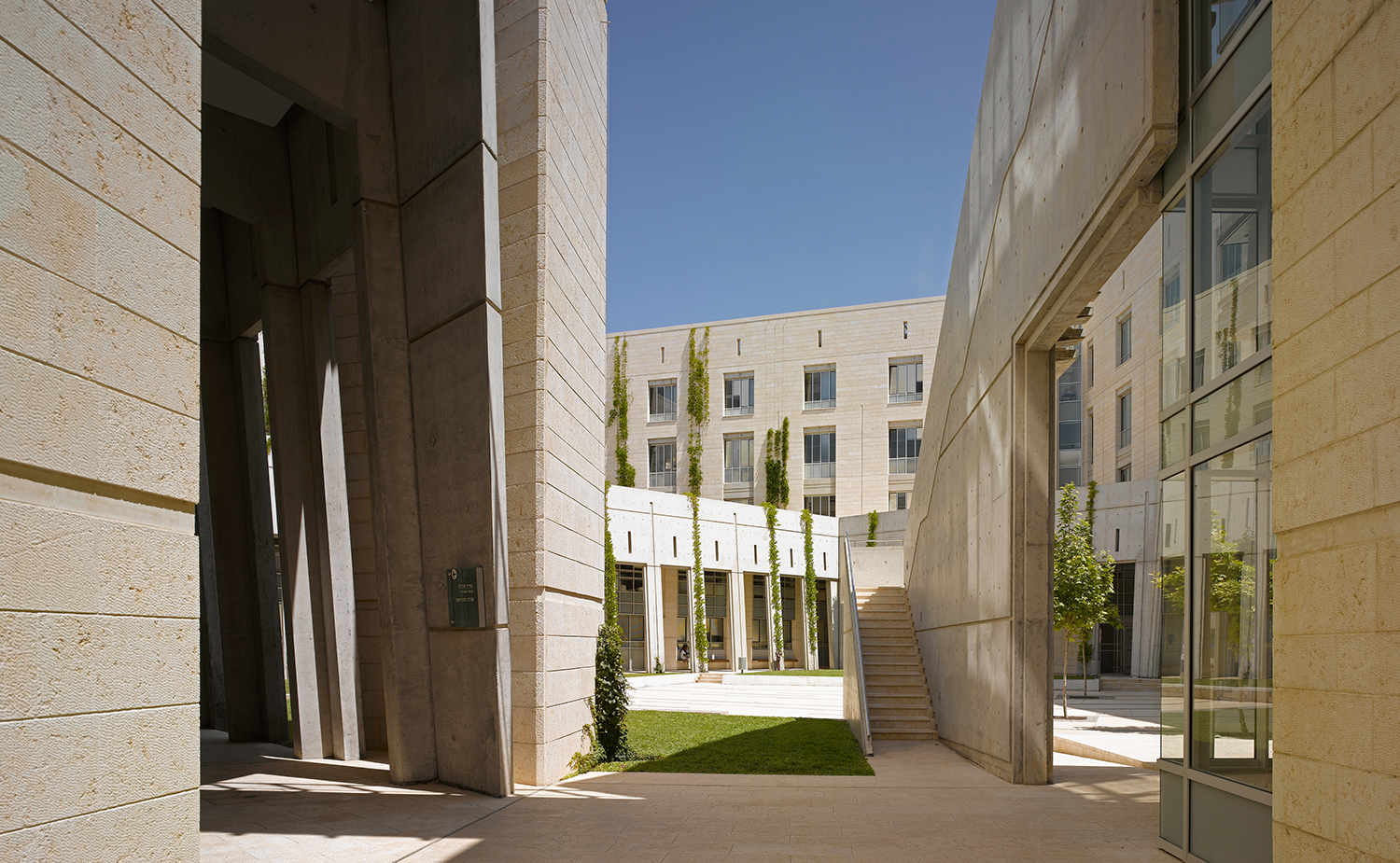 The Open University of Israel, Ra'anana, Israel.
Ada Karmi-Melamede Architects.
The Open University of Israel, Ra'anana, Israel.
Ada Karmi-Melamede Architects. 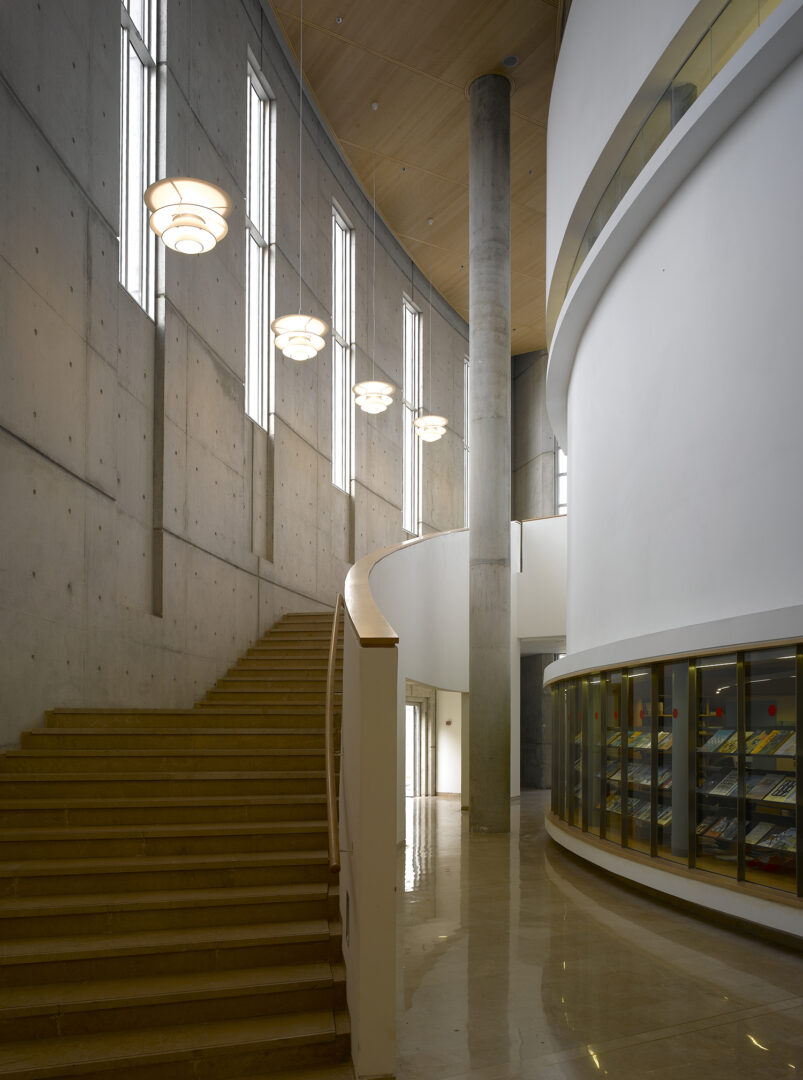
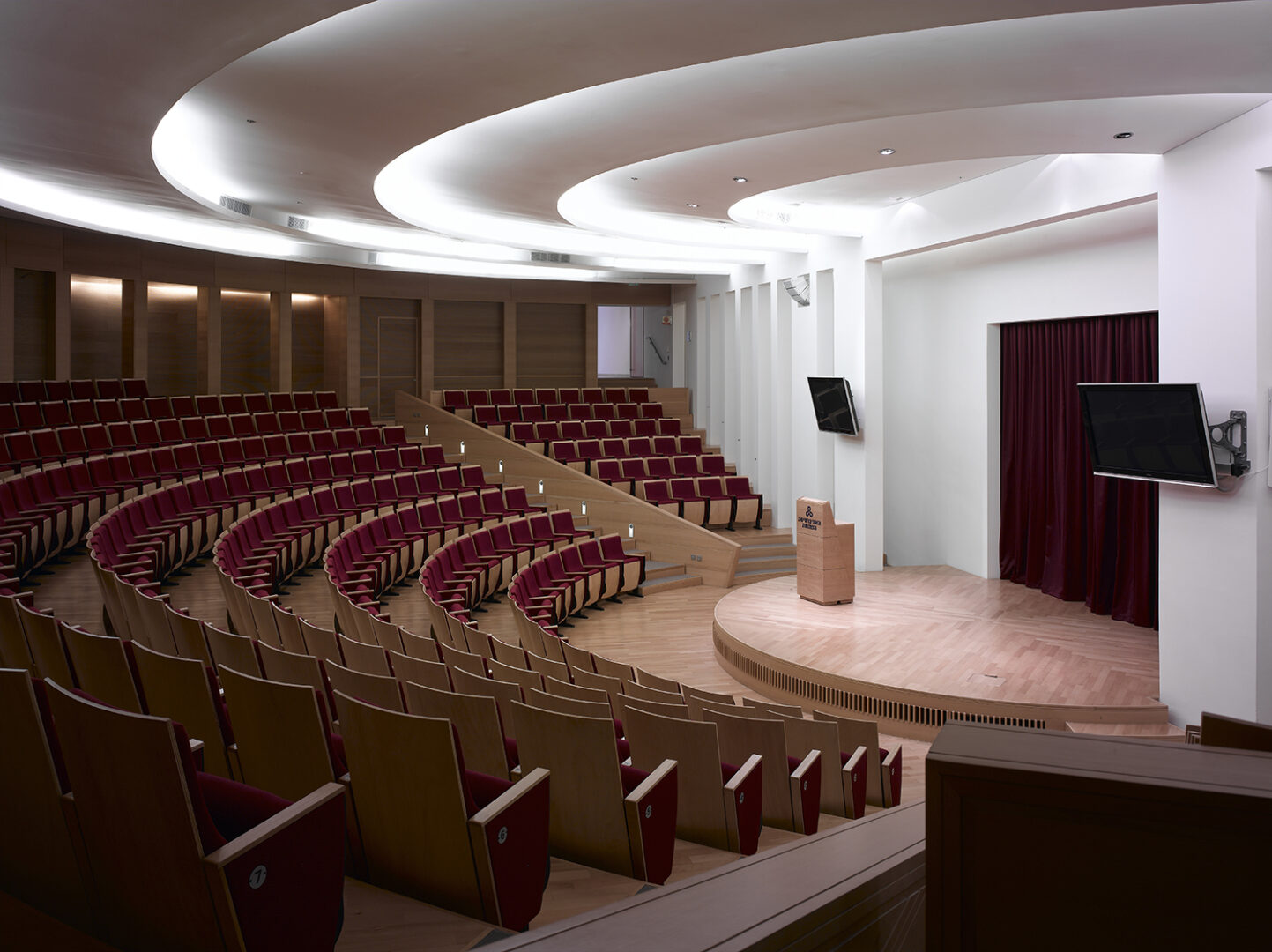
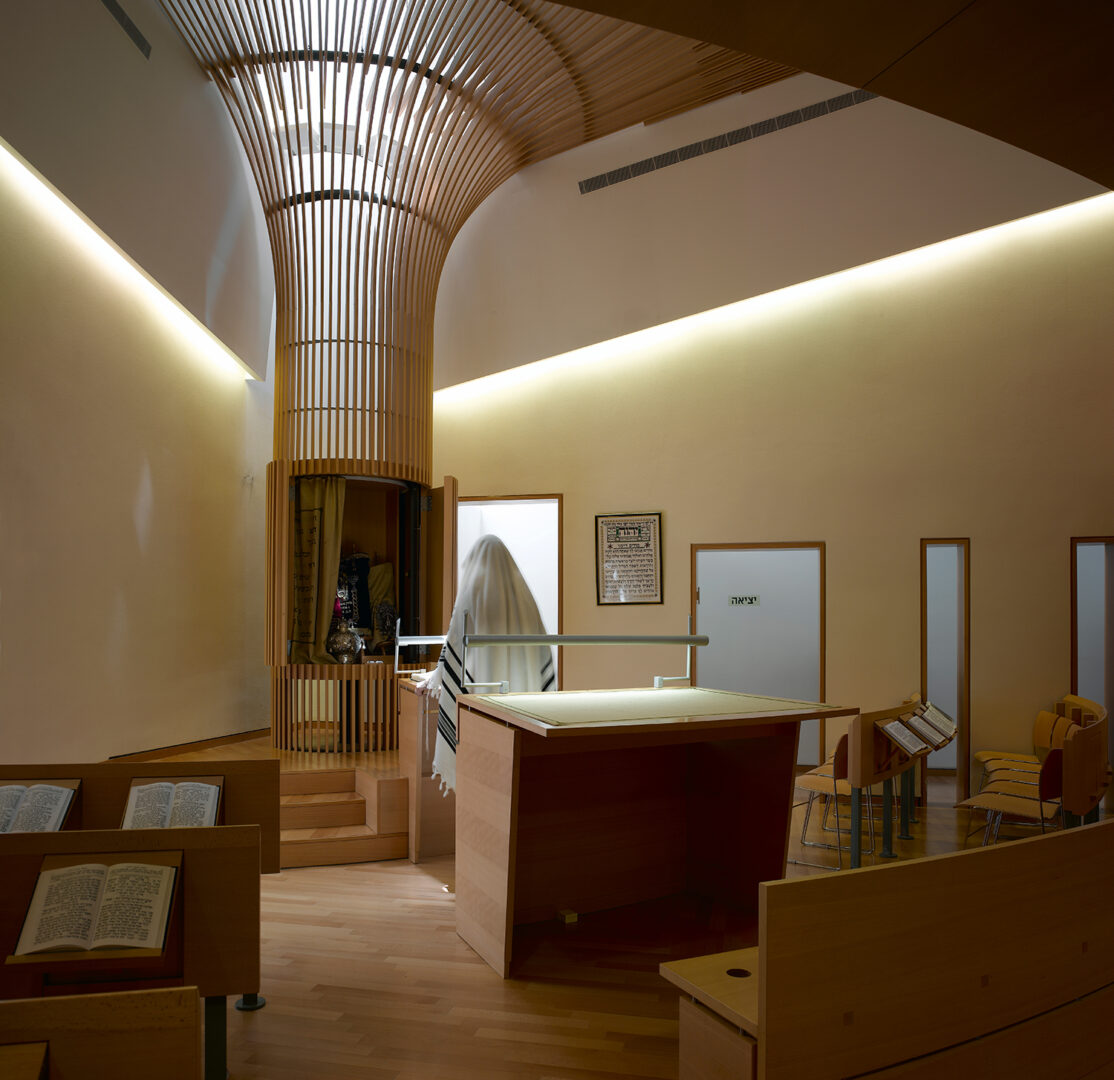 The Open University of Israel, Ra'anana, Israel.
Ada Karmi-Melamede Architects.
The Open University of Israel, Ra'anana, Israel.
Ada Karmi-Melamede Architects. 